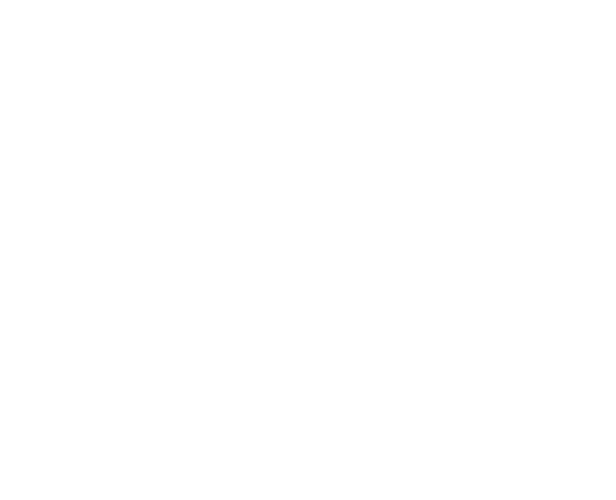Welcome to The Hive at Willoughby Town Centre! This 1 bed + den unit with an open floor plan spans 716 sq ft with a 109 sq ft patio. The home features a gourmet kitchen with Samsung s/s appliances including a gas range, smart fridge, quartz countertops, kitchen island and comes with wheelchair accessibility, featuring low switches and larger rooms. The unit has 2 parking stalls and 1 storage locker and laminate flooring throughout. The amenities include a co-work space with video conference rooms, a beautifully landscaped outdoor courtyard with green space, a children's play area, and a party room! Centrally located and walking distance to the Willoughby Town Centre, shopping and restaurants.
| Address | 403 7920 206 STREET |
| List Price | $535,000 |
| Property Type | Residential Attached |
| Type of Dwelling | Apartment/Condo |
| Style of Home | 1 Storey |
| Area | Langley |
| Sub-Area | Willoughby Heights |
| Bedrooms | 1 |
| Bathrooms | 1 |
| Floor Area | 716 Sq. Ft. |
| Year Built | 2024 |
| Maint. Fee | $377 |
| MLS® Number | R2937660 |
| Listing Brokerage | Stonehaus Realty Corp. |
| Basement Area | None |
| Postal Code | V2Y 3X1 |
| Zoning | CD |
| Tax Year | 2024 |
| Pets | 2 |
| Site Influences | Central Location, Golf Course Nearby, Recreation Nearby, Shopping Nearby |
| Amenities | Club House, Elevator, Exercise Centre, In Suite Laundry, Playground, Storage |
Login To View 57 Additional Details On 403 7920 206 STREET
Get instant access to more information (such as room sizes) with a free account.
Already have an account? Login
