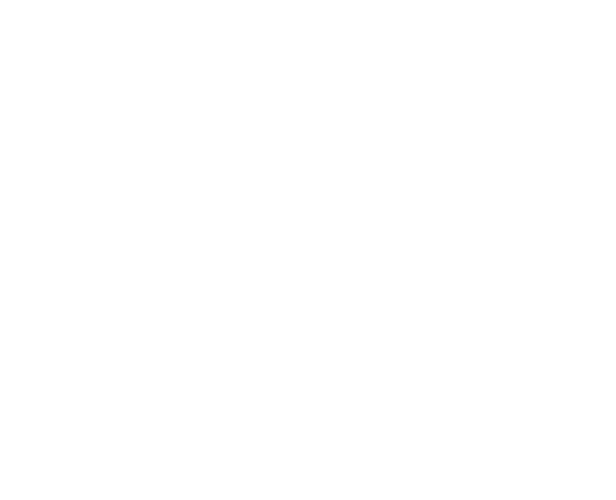Welcome home this stunning home offers room for the whole family with over 3000sq ft of living space. The main floor layout flows with perfection spacious formal living and dining area. Then you have your Kitchen and eating area which overlooks your family room, perfect for entertaining! Tons of natural light and mountain views from your patio. The backyard is fully fenced with outdoor kitchen and seating area ready for those summer bbqs. Upstairs youll find 3 spacious bedrooms with a loft/flex space which you could make a 5th bedroom if needed. Downstairs is suitable if needed with separate entrance, massive living space and a very generous bedroom. So much potential with this home and the pride in ownership shines it's a "10"! Gemstone lighting so youll never have to hang lights again
| Address | 6604 207 STREET |
| List Price | $1,629,000 |
| Property Type | Residential Detached |
| Type of Dwelling | House/Single Family |
| Area | Langley |
| Sub-Area | Willoughby Heights |
| Bedrooms | 4 |
| Bathrooms | 4 |
| Floor Area | 3,083 Sq. Ft. |
| Lot Size | 4230 Sq. Ft. |
| Year Built | 2003 |
| MLS® Number | R2945513 |
| Listing Brokerage | Royal LePage - Wolstencroft |
| Basement Area | Fully Finished |
| Postal Code | V2Y 2Y5 |
| Zoning | CD-56 |
| Tax Amount | $6,423 |
| Tax Year | 2024 |
| Site Influences | Paved Road, Shopping Nearby |
| Features | Air Conditioning, ClthWsh/Dryr/Frdg/Stve/DW, Drapes/Window Coverings, Security System |
| Amenities | In Suite Laundry |
| Fuel/Heating | Forced Air, Heat Pump, Natural Gas |
| Parking | Garage; Double |
| Parking Places (Total) | 4 |
Login To View 116 Additional Details On 6604 207 STREET
Get instant access to more information (such as room sizes) with a free account.
Already have an account? Login
